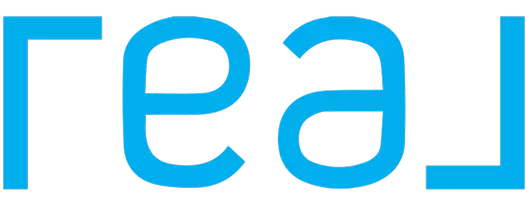4 Beds
3 Baths
2,354 SqFt
4 Beds
3 Baths
2,354 SqFt
Key Details
Property Type Single Family Home
Sub Type Detached Single Family
Listing Status Under Contract
Purchase Type For Sale
Square Footage 2,354 sqft
Price per Sqft $203
Subdivision Mon Cherie
MLS Listing ID 2020022824
Style Traditional
Bedrooms 4
Full Baths 3
HOA Fees $650/ann
HOA Y/N true
Year Built 2025
Lot Size 7,405 Sqft
Property Sub-Type Detached Single Family
Property Description
Location
State LA
County Lafayette
Zoning Residential
Direction From Chemin Metairie Pkwy, take 89 S at the traffic circle, turn right into Mon Cherie Subdivision.
Interior
Interior Features Ceiling Fan(s), Separate Shower, High Ceilings, Crown Molding, Double Vanity, Kitchen Island, Multi-Head Shower, Standalone Tub, Varied Ceiling Heights, Vaulted Ceiling(s), Walk-in Pantry, Walk-In Closet(s), Quartz Counters
Heating Central
Cooling Central Air, Attic Fan
Flooring Tile, Vinyl Plank, Vinyl Tile
Fireplaces Number 2
Fireplaces Type 2 Fireplaces, Gas, Outside
Appliance Built-In Gas Oven, Dishwasher, Disposal, Gas Range, Microwave, Gas Stove Con
Laundry Electric Dryer Hookup, Washer Hookup
Exterior
Exterior Feature Outdoor Grill, Lighting
Garage Spaces 2.0
Utilities Available Cable Available, Fiber Available
Roof Type Composition
Garage true
Private Pool false
Building
Lot Description Level, Landscaped
Story 2
Foundation Slab
Sewer Public Sewer
Water Public
Schools
Elementary Schools G T Lindon
Middle Schools Youngsville
High Schools Southside

"My job is to find and attract mastery-based agents to the office, protect the culture, and make sure everyone is happy! "






