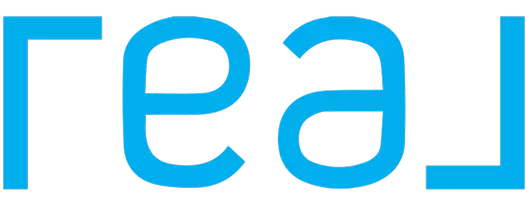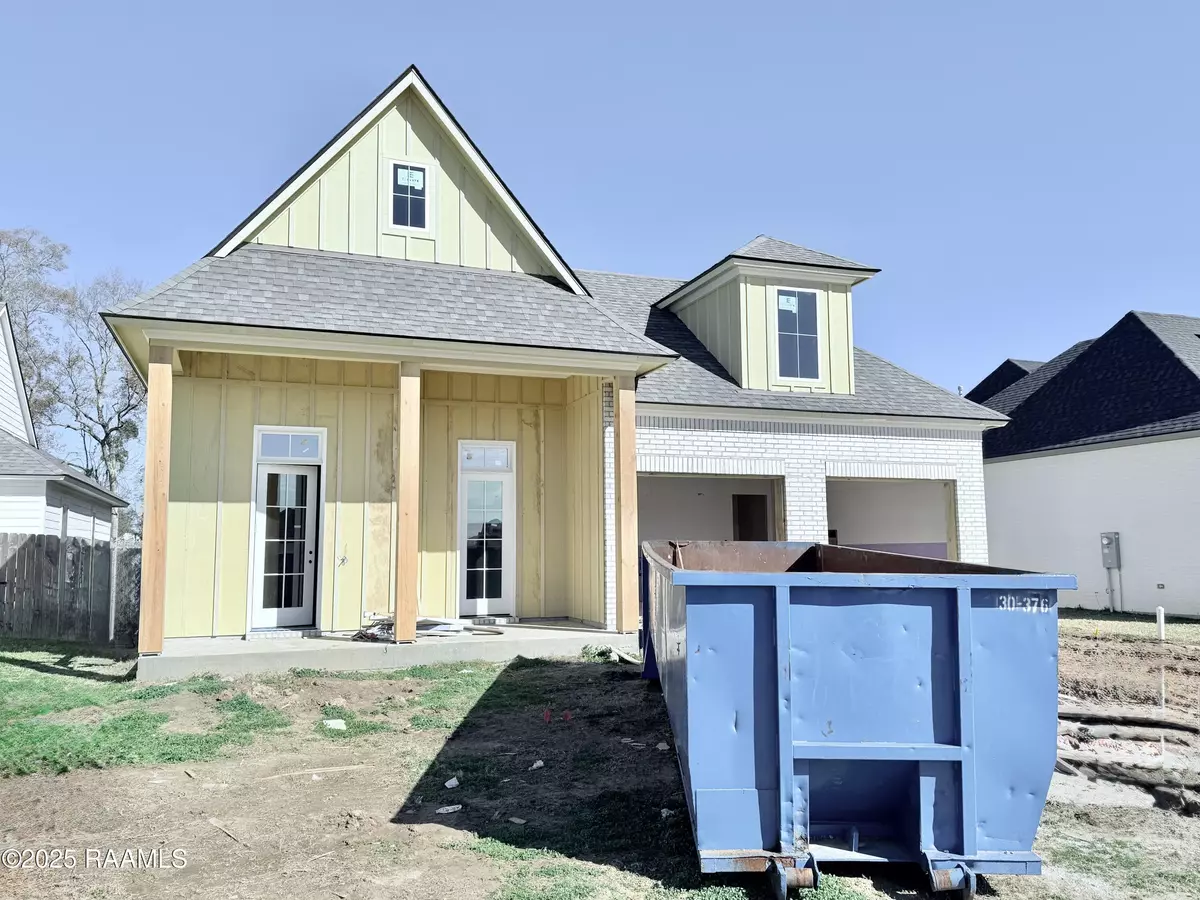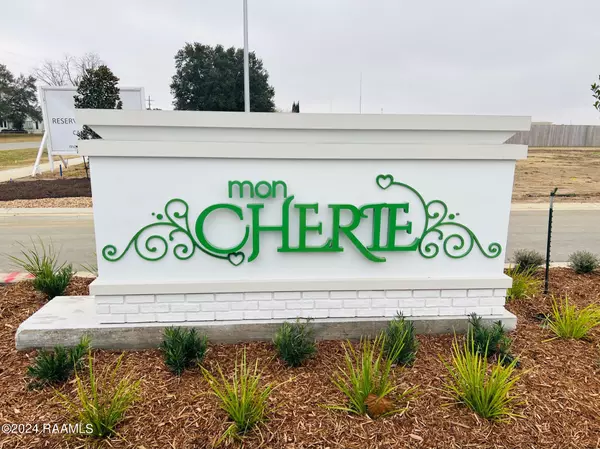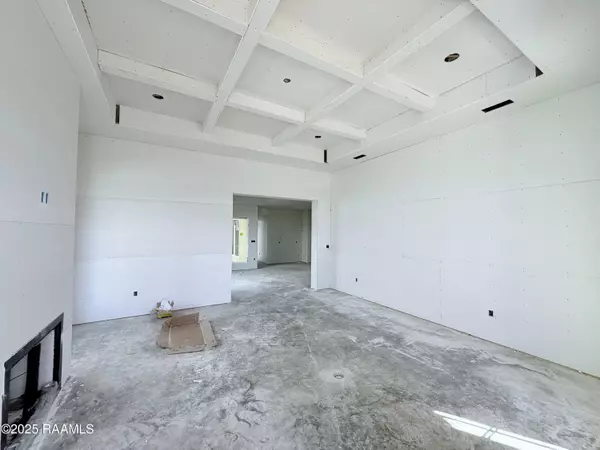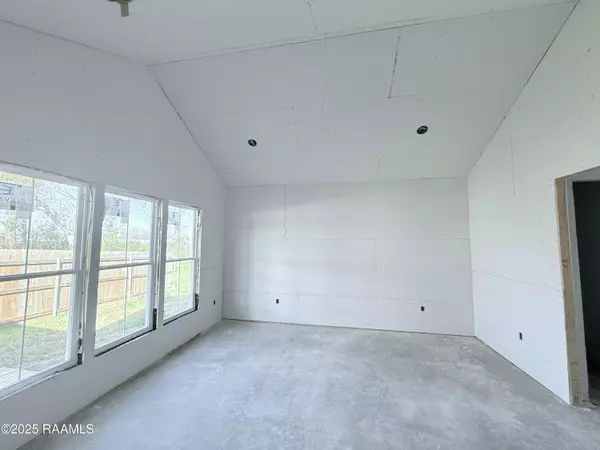3 Beds
2 Baths
2,202 SqFt
3 Beds
2 Baths
2,202 SqFt
Key Details
Property Type Single Family Home
Sub Type Detached Single Family
Listing Status Active
Purchase Type For Sale
Square Footage 2,202 sqft
Price per Sqft $214
Subdivision Mon Cherie
MLS Listing ID 25001118
Style Contemporary,Modern Farm House
Bedrooms 3
Full Baths 2
HOA Fees $650
HOA Y/N true
Lot Size 7,200 Sqft
Property Description
Location
State LA
County Lafayette
Direction From Chemin Metairie Pkwy head South at the roundabout onto Guilliot Rd. Drive approximately 1/2 mile, turn right into Mon Cherie subdivision., Right on Cape Town
Interior
Interior Features Separate Shower, High Ceilings, Crown Molding, Double Vanity, Kitchen Island, Standalone Tub, Varied Ceiling Heights, Vaulted Ceiling(s), Walk-in Pantry, Walk-In Closet(s), Granite Counters, Solid Surface Counters
Heating Central, Natural Gas
Cooling Central Air
Flooring Tile, Vinyl Plank
Fireplaces Number 2
Fireplaces Type 2 Fireplaces, Gas, Ventless
Appliance Built-In Electric Oven, Dishwasher, Disposal, Gas Cooktop, Microwave, Plumbed For Ice Maker
Exterior
Exterior Feature Outdoor Kitchen, Lighting
Garage Spaces 2.0
Fence None
Utilities Available Cable Connected, Fiber Available
Waterfront Description Waterfront,Pond,Walk To
Roof Type Composition
Garage true
Private Pool false
Building
Lot Description 0 to 0.5 Acres, Level, Views, Waterfront, Landscaped
Story 1
Foundation Slab
Sewer Public Sewer
Water Public
Schools
Elementary Schools G T Lindon
Middle Schools Youngsville
High Schools Southside

"My job is to find and attract mastery-based agents to the office, protect the culture, and make sure everyone is happy! "
