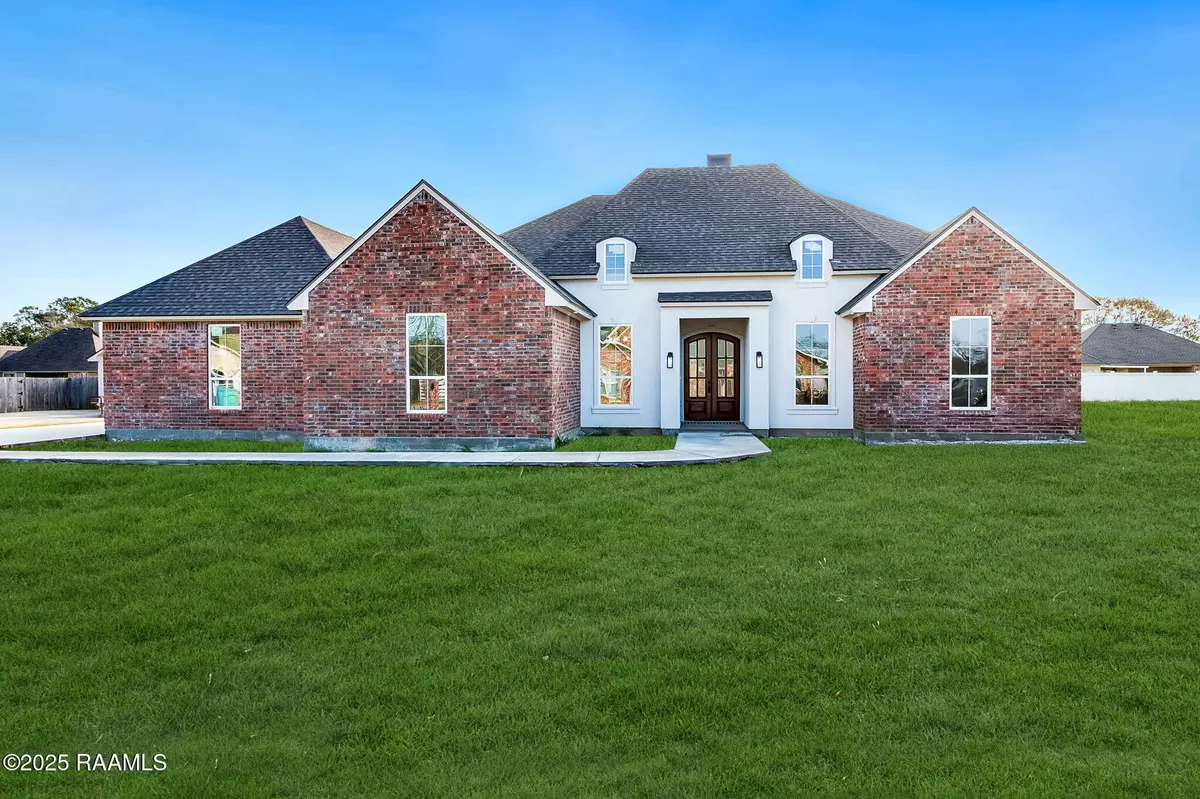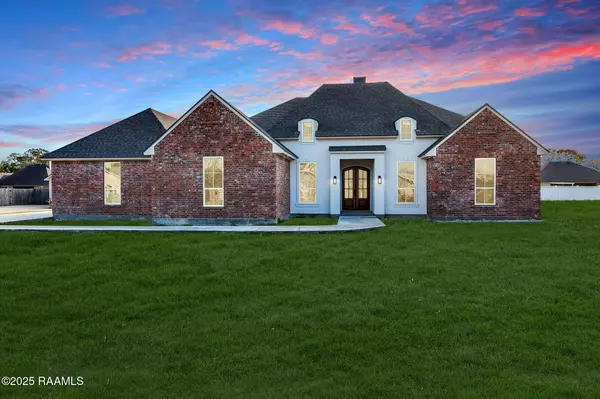4 Beds
3 Baths
2,424 SqFt
4 Beds
3 Baths
2,424 SqFt
Key Details
Property Type Single Family Home
Sub Type Detached Single Family
Listing Status Pending
Purchase Type For Sale
Square Footage 2,424 sqft
Price per Sqft $182
Subdivision Westminster Heights
MLS Listing ID 25000482
Style Modern
Bedrooms 4
Full Baths 3
Lot Size 0.500 Acres
Property Sub-Type Detached Single Family
Property Description
Location
State LA
County St Landry
Direction I-49 North; exit Harry Guilbeau (exit 15), go under overpass; turn left onto Hwy. 182 and enter Westminster Heights on right.
Interior
Interior Features Ceiling Fan(s), High Ceilings, Built-in Features, Crown Molding, Double Vanity, Dual Closets, Guest Suite, Kitchen Island, Separate Shower, Standalone Tub, Walk-in Pantry, Walk-In Closet(s), Wet Bar, Granite Counters
Heating 2 or More Units, Central, Electric, Heat Pump, Zoned
Cooling Multi Units, Central Air, Heat Pump, Zoned, Attic Fan
Flooring Vinyl Plank
Fireplaces Number 1
Fireplaces Type 1 Fireplace, Wood Burning
Appliance Built-In Electric Oven, Dishwasher, Disposal, Electric Cooktop, Electric Range, Microwave, Refrigerator, Electric Stove Con
Laundry Electric Dryer Hookup, Washer Hookup
Exterior
Exterior Feature Lighting, Rear Yard Access
Garage Spaces 3.0
Fence None
Roof Type Slate
Garage true
Private Pool false
Building
Lot Description 0 to 0.5 Acres, Cul-De-Sac
Story 1
Foundation Slab
Sewer Septic Tank
Water Public
Schools
Elementary Schools Cankton
Middle Schools Sunset
High Schools Beau Chene

"My job is to find and attract mastery-based agents to the office, protect the culture, and make sure everyone is happy! "






