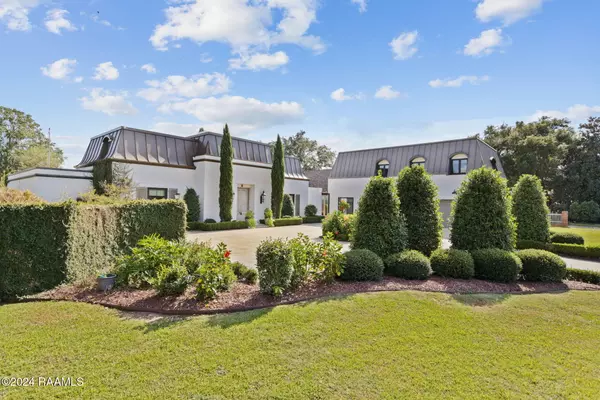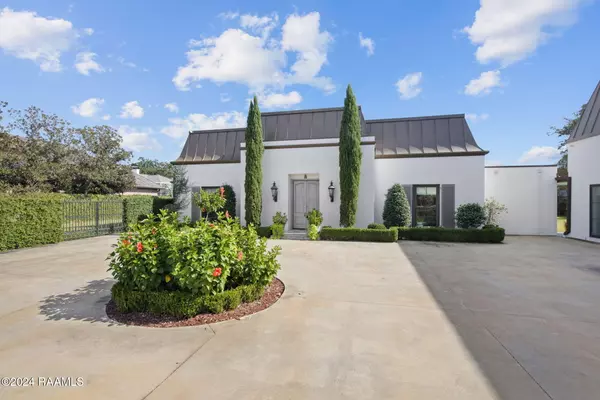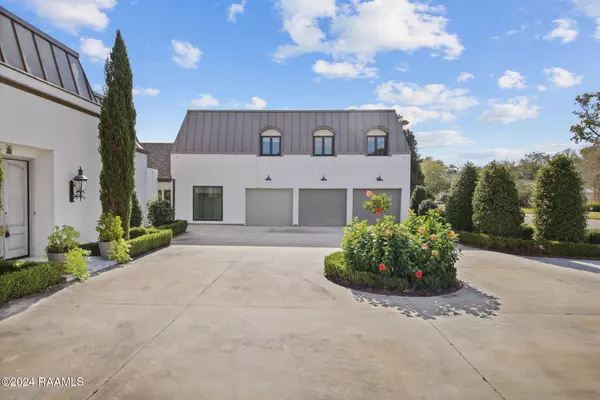6 Beds
6 Baths
5,803 SqFt
6 Beds
6 Baths
5,803 SqFt
OPEN HOUSE
Sun Feb 16, 2:00pm - 3:00pm
Key Details
Property Type Single Family Home
Sub Type Detached Single Family
Listing Status Active
Purchase Type For Sale
Square Footage 5,803 sqft
Price per Sqft $301
Subdivision Greenbriar Estates
MLS Listing ID 24010547
Style French,Mediterranean
Bedrooms 6
Full Baths 5
Year Built 1976
Property Sub-Type Detached Single Family
Property Description
Location
State LA
County Lafayette
Direction West Bayou Parkway, turn on Shannon Road
Interior
Interior Features High Ceilings, Bookcases, Built-in Features, Crown Molding, Double Vanity, Guest Suite, Kitchen Island, Office, Separate Shower, Standalone Tub, Walk-in Pantry, Walk-In Closet(s), Wet Bar
Heating 2 or More Units, Central
Cooling Multi Units, Central Air
Fireplaces Number 1
Fireplaces Type 1 Fireplace
Appliance Dishwasher, Disposal, Gas Cooktop, Ice Maker, Microwave, Other, Refrigerator
Exterior
Exterior Feature Outdoor Kitchen, Lighting, Rear Yard Access
Garage Spaces 3.0
Utilities Available Cable Available, Cable Connected, Fiber Available, Fiber Ready
Garage true
Private Pool false
Building
Lot Description 0.51 to 0.99 Acres, Landscaped
Story 2
Foundation Slab
Sewer Public Sewer
Water Public
Schools
Elementary Schools Woodvale
Middle Schools L J Alleman
High Schools Lafayette

"My job is to find and attract mastery-based agents to the office, protect the culture, and make sure everyone is happy! "






