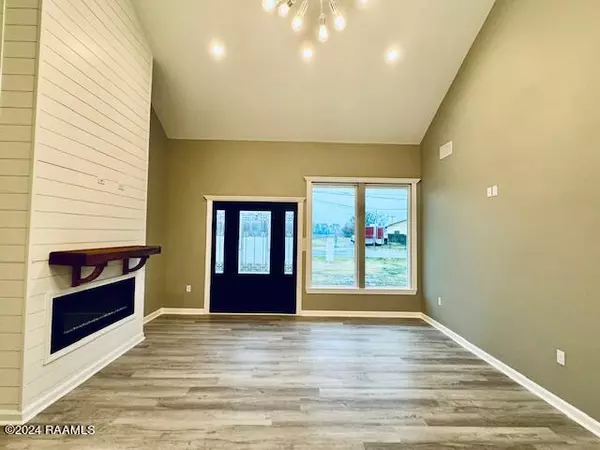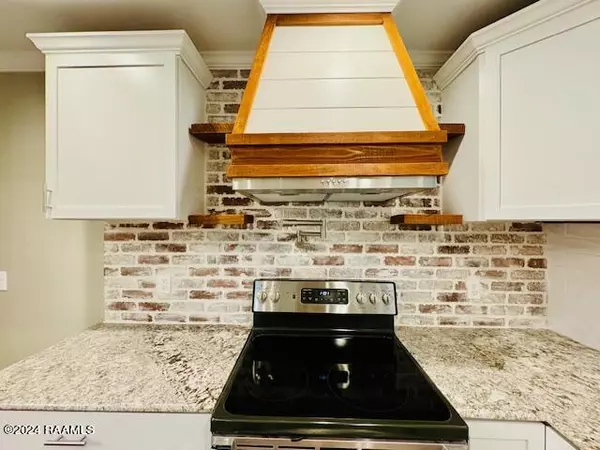4 Beds
2 Baths
1,600 SqFt
4 Beds
2 Baths
1,600 SqFt
Key Details
Property Type Single Family Home
Sub Type Detached Single Family
Listing Status Pending
Purchase Type For Sale
Square Footage 1,600 sqft
Price per Sqft $148
Subdivision Broadmoore
MLS Listing ID 24000144
Style Contemporary,Modern
Bedrooms 4
Full Baths 2
Year Built 2023
Lot Size 8,289 Sqft
Property Sub-Type Detached Single Family
Property Description
The country-style kitchen is a peaceful haven, offering a window that overlooks the backyard. The white shaker cabinets and the custom-made Range Hood are designed to draw the eye and immerse you in a contemporary cooking space. The exotic granite countertops exude sophistication, perfectly complemented by the under-mount sink and stylish backsplash. The custom butcher block island provides additional seating and functionality, while the pot filler over the stove adds convenience for cooking your favorite gumbos and stews.
Experience the beauty and ease of maintenance with the stunning vinyl plank flooring that flows throughout the house. This flooring option offers both style and practicality, ensuring a hassle-free living experience.
With 4 bedrooms and 2 baths with handicap-accessible doorways, this floorplan provides ample space for everyone in your household. The luxurious baths feature Mosaic tiled bath surround and flooring, adding a touch of glamour and style to your daily routines.
As an extra incentive, the builder is offering $6000.00 towards the buyer's choice of an interest buy-down or buyer's closing costs. Take advantage of this fantastic opportunity to personalize your new home and make it truly your own.
Don't miss the chance to call this elegant floorplan yours. Experience the perfect blend of contemporary design, energy efficiency, and luxury living. Schedule today to learn more about this incredible offering in Broadmoor subdivision where memories are made.
Location
State LA
County St Landry
Zoning residental
Direction I49 South North Exit Ville Platte, turn left under I49. Go to the traffic light at Hwy 182 turn left go to the Compress rd., turn right, go across the railroad track the house is the third house on the left once you pass Carl street.
Interior
Interior Features Ceiling Fan(s), High Ceilings, Cathedral Ceiling(s), Crown Molding, Double Vanity, Kitchen Island, Varied Ceiling Heights, Vaulted Ceiling(s), Butcher Block Counters, Granite Counters
Heating Central, Electric
Cooling Central Air
Flooring Laminate, Tile, Vinyl Plank
Fireplaces Number 1
Fireplaces Type 1 Fireplace, Ventless
Appliance Dishwasher, Electric Range, Electric Stove Con, Plumbed For Ice Maker
Laundry Electric Dryer Hookup, Washer Hookup
Exterior
Exterior Feature Lighting
Garage Spaces 2.0
Fence None
Utilities Available Cable Available
Roof Type Composition
Garage true
Private Pool false
Building
Lot Description 0 to 0.5 Acres, Level
Story 1
Foundation Slab
Sewer Public Sewer
Water Public
Schools
Elementary Schools Call School Board
Middle Schools Call School Board
High Schools Opelousas

"My job is to find and attract mastery-based agents to the office, protect the culture, and make sure everyone is happy! "






